-
Dehu - Alandi Road, Chikhali, Pune - 412114, Maharashtra, India.
- response@excelenclosures.com
Dehu - Alandi Road, Chikhali, Pune - 412114, Maharashtra, India.
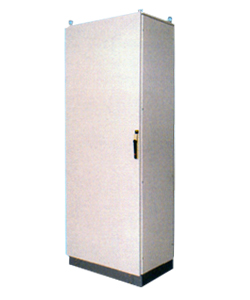
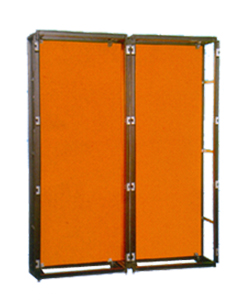
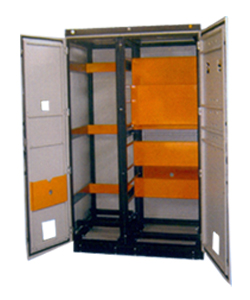
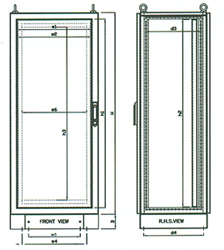
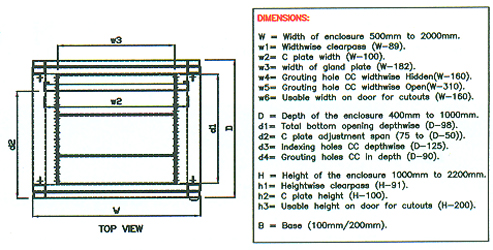
| Width | Depth | Height | Base |
| 500mm-2000mm (pith of 100mm) |
400mm-1000mm (pith of 50mm) |
1000mm-2200mm (pith of 100mm) |
75mm, 100mm 150mm, 200mm |
At excel enclosures, we specialize in custom-designed, ISO 9001:2015 certified metal enclosures for industrial, IT, and automation needs — trusted by leading OEMs and MNCs across India.
Enquiry Now